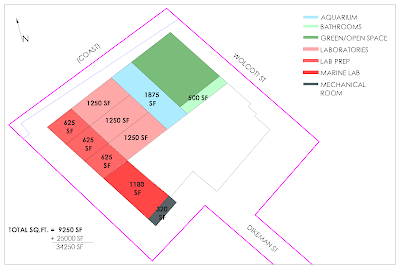I created a square footage diagram and model to
portray the space and height I will be working with in order to incorporate my
concept on the site. The scale is 1/32" = 1'-0".
Floor 1
Floor 2
Floor 3
Floor 4
Square Footage Model
In conclusion, the model helped me to notice the restrictions with space that's going to cause me to have to make some adjustments to my design concept.






No comments:
Post a Comment
Note: Only a member of this blog may post a comment.