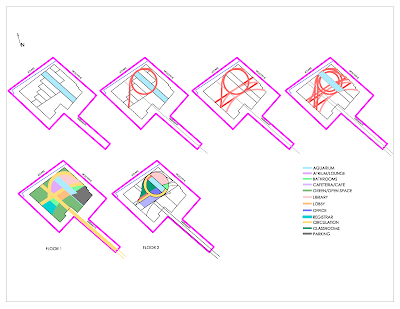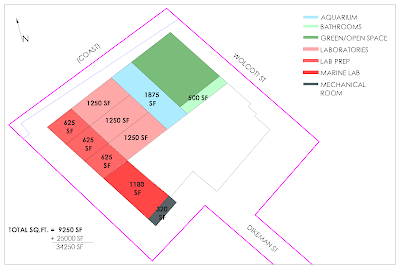The next step in this process is combining the
program with the abstract hybrid model to get a sense of how you’re going to
work with the space on the site. So I had to create a new model, keeping the
shell hybrid as a study model for the new model, and scaled it down to the
scale of the site, which is 1/32” = 1’-0”.
Shell Hybrid
2D Model of Hybrid
This model is a basic outline of the shell in elevation.
3D Model of Hybrid
This model is a 3-dimensional version of the previous
model, which incorporates a wave effect that stems from the curves of my 2D
model.
I feel like this model has so much potential
because waves are uncontrollable since they are a part of nature. So thinking
about how I can turn this study model into a structure, I can foresee extruding
various cubes and maybe extending field lines or vectors from the others. What
I love about this model is how captivating it is from every angle the same way
it is when I see the waves at the beach. I also want to try to incorporate a
sense of feeling when one interacts with the building as someone would with a
wave, whether you’re swimming, surfing, sailing, etc. For example, this model
reminds me of my first time surfing and how it was an experience that I’ll
never forget because you paddle out to the ocean, which can represent that
steady moment in the model that’s parallel to the surface. Then you encounter a
few small waves, which can represent the first few raised cubes. But when you
encounter that one wave that you decide is “the one” you’re going to go for,
this rush of adrenaline comes over you, which is the cube perpendicular to the
surface symbolizing the climax. And then, gradually, you come back down as the
wave returns you to shore. So the first floor of my building can represent
‘paddling out’, circulation such as stairs, ramps or elevators will represent
‘the small waves’ and then the top floor will represent ‘the one’/adrenaline.
That floor will contain various views from the coast to downtown Manhattan,
Governors Island, downtown New Jersey, the Statue of Liberty and, of course,
the water. I basically want my building to tell the story of a wave that makes a
connection.



.png)
.png)
.png)


















